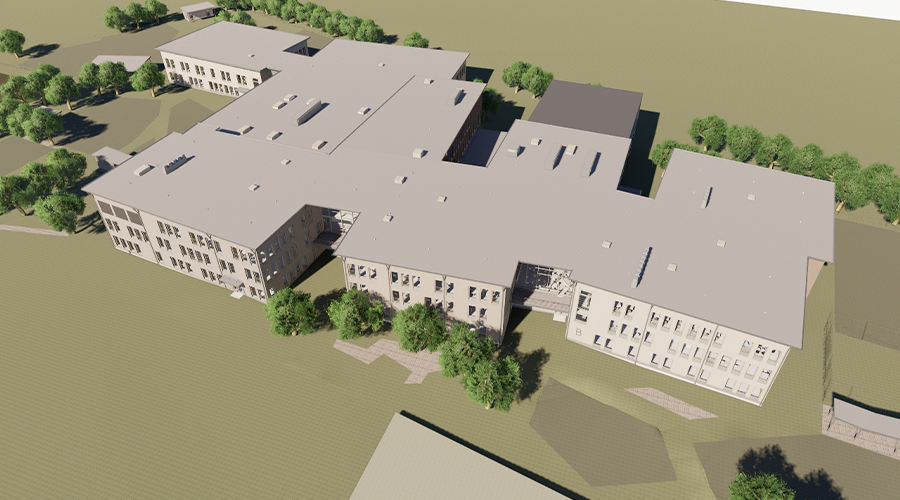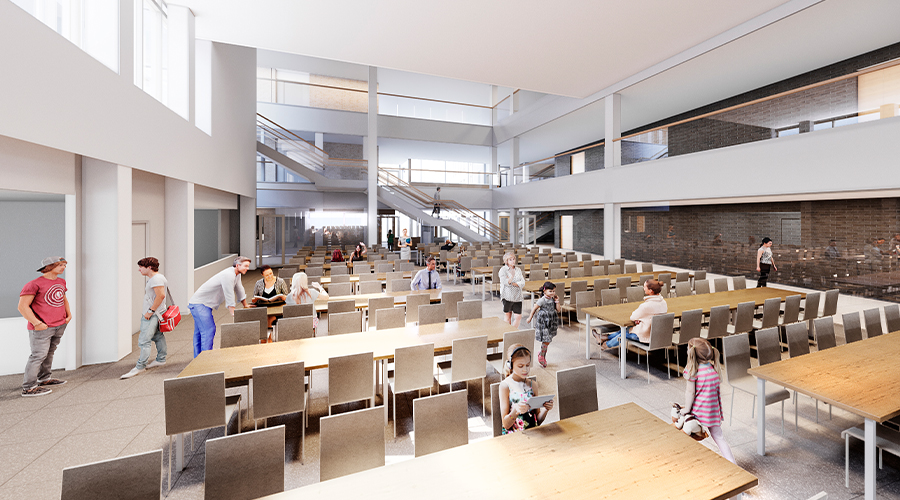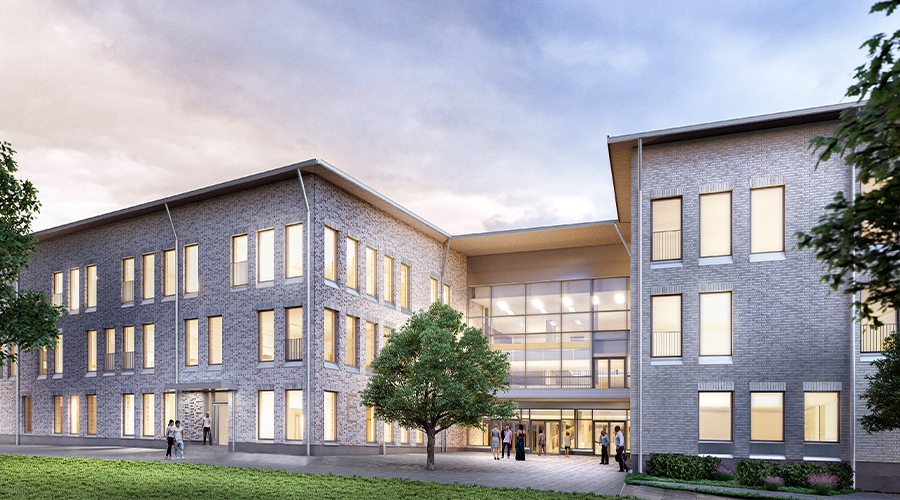Planned for completion in 2025, the Pirkkala campus is an exceptionally large construction project – the largest in the municipality’s history. Pirkkala is one of Finland’s most attractive municipalities in terms of its relative population growth, and the number of its residents recently surpassed 20,000, so the need for a larger campus is urgent.
The construction site is busy with activity. The piling and foundations are already complete, and elements are currently being installed.
“The work is going well and we are right on schedule. The pandemic gave us some problems, but we cleared them without any major delays”, says Matti Juola, project manager at Rapp Valvontakonsultit Oy.
Parts of the adjacent Naistenmatka school, built in the 70s, were demolished to make way for the new campus. The old school building could not have served Pirkkala’s needs even after major renovations.
“Long and narrow corridors are a thing of the past. There was no way to turn the building into a modern school”, comments Timo Orjala, facility services manager at Pirkkala municipality.

Multi-purpose facilities require careful planning
The Pirkkala campus will primarily serve the needs of 1,400 pupils in primary and secondary schools and early childhood education, but all residents will benefit from the new facilities. All campus areas will also be accessible during evenings and weekends. The multi-purpose hall is perfect for sports, and the auditorium doubles as a concert hall and a theatre stage. Special attention has been paid to the sound systems, acoustics and presentation technology on the campus.
The elegantly sleek three-storey building has a brick facade and lots of windows and glass surfaces. The building is not structurally complicated, but a lot of effort has gone into the design of the multi-purpose facilities. To ensure smooth access control, the premises will be equipped with smart locks, which will be programmed with both permanent and one-time access rights.
“A key can grant access to a specific path at a specific time. For example, if the user reserves a multi-purpose room for one night, the control system will change access rights only temporarily. The key will not give access to all premises, but only to the appropriate areas”, Juola explains.
The wishes of many different user groups were heard during the design phase. Plans for the individual facilities have been discussed in several workshops, and more will be organised in the future. The plan is for all groups to benefit.
“The workshops have discussed the facilities at a very detailed level. For example, teachers wanted each classroom to have two washbasins, one with a hand washing tap and one with a kitchen tap”, Juola points out.
“The users know what they need, and the designers know how to make it happen. Bringing them to the same table can achieve the best outcome, but also save time and money. And the plumber won’t have to ponder which type of tap to install in the classroom.”

Consistency across the board is the key to energy efficiency
The campus project was praised by MuniFin’s Green Evaluation Team for its moderate energy consumption and carbon footprint.
“The energy efficiency and carbon footprint of the campus were included as criteria already in the tendering phase and used to compare bids. Municipalities have a strong desire to participate in climate work”, Orjala says.
The new campus will be financed by MuniFin’s property leasing, from which the municipality already has previous experience. Tommi Ruokonen, Pirkkala’s CFO, notes that flexible real estate leasing is well suited for long-term projects, as the financing costs will be distributed evenly and the large loan amount will not strain the municipality’s finances.
Property leasing was the best option for Pirkkala, in part thanks to the margin discount granted for green finance. However, the municipality aims for its new projects to meet the green criteria regardless of the financing method.
“This coincides with our climate goals and will also save the municipality some money”, Ruokonen adds.
The YIT Group will take responsibility for the project’s turnkey contract. YIT’s bid included a comprehensive approach to the environmental aspects of the project. When looking at the entire lifecycle of the buildings, the new campus will consume less than half of the energy of its predecessor.
“The new campus will have geothermal heating and cooling, solar panels and effective heat recovery. We didn’t invent any ground-breaking solutions, but just applied what we already know are tried and tested ways to save energy”, says Janne Hynynen, project manager at YIT.
Juola emphasises that environmental factors must be considered consistently across the board. If they are to be taken from paper to practice, they must not only be accounted for in municipal strategies, but also in the tendering requirements.
According to Juola, the tender process should focus on goals instead of details. In addition to environmental aspects, this type of thinking is also well suited for air quality, electricity consumption, heating, lighting or acoustics, for example.
“The best results are reached when the professionals are given clear goals and a free hand to achieve them”, Juola concludes.
Text: Roope Huotari
Kuvat: BST-Arkkitehdit Oy




